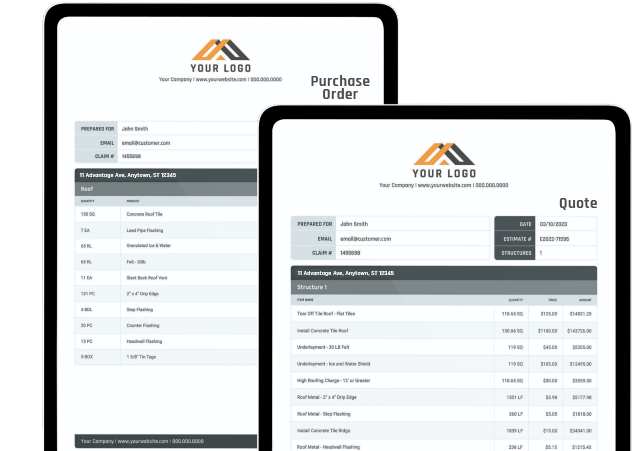
Action required!
Our system has identified that your account has accrued a
negative balance. This balance will be charged to your default
credit card along with your next purchase. Please approve this
transaction by clicking the button below. Otherwise, your account
will be suspended until proper action is taken. Contact your
account representative at your earliest convenience.
Your outstanding balance is $
Call us at 1-877-697-2673
Email us at customerservice@myscopetech.com
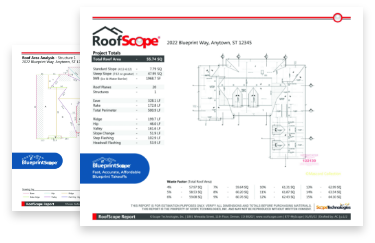

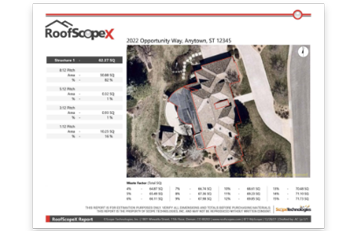

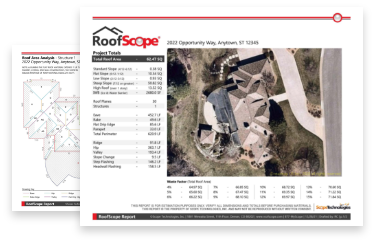


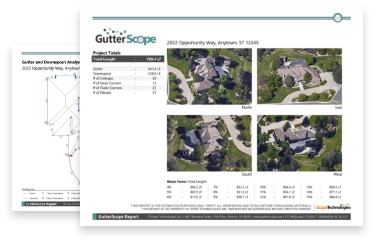

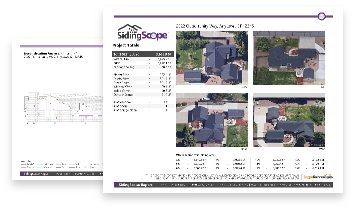

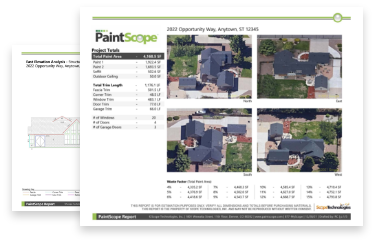

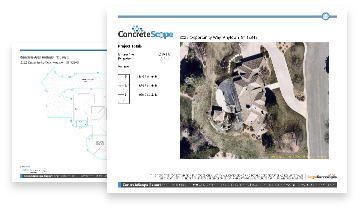

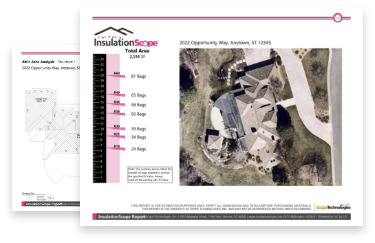

 Create Instant Smart Quotes
Create Instant Smart Quotes 