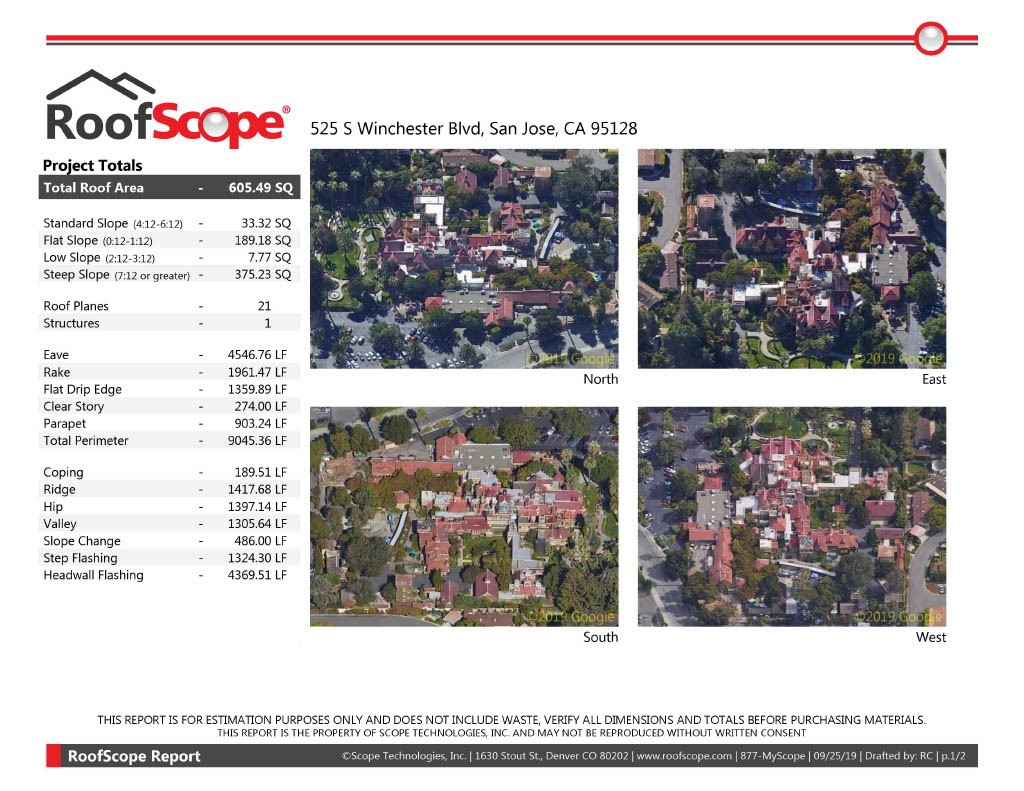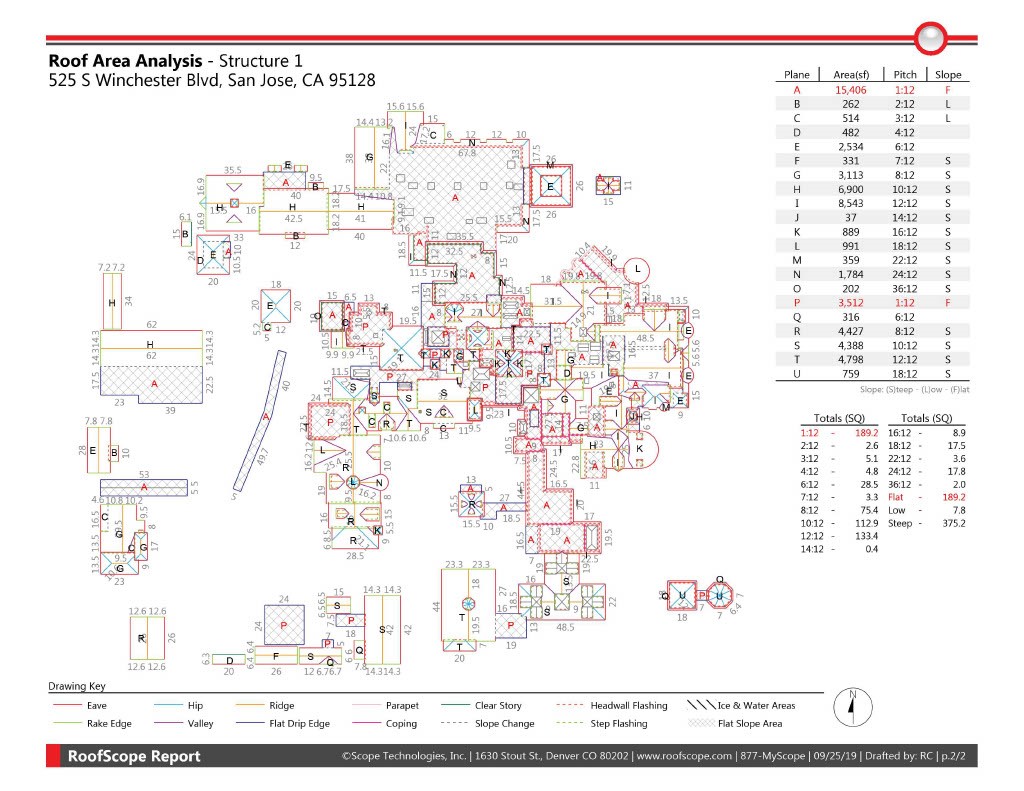A complex roof system with 536 distinct planes across 19 buildings, the Winchester Mystery House challenges even seasoned professionals. For this year’s Spooktober Scope, we mapped the details that have fascinated architecture enthusiasts and paranormal investigators alike. With modern aerial measurement and CAD validation, the roof’s eccentric geometry comes into focus—minus the superstition. Explore our previous Spooktober reports for more curiosities.
The Architectural Wonders of the Winchester Roof
Built in Queen Anne Revival with Sarah Winchester’s eccentric additions, the estate layers skylights, turrets, gables, dormers, and varied slopes into a sprawling composition. Construction persisted for decades, producing asymmetry by design and a roofscape that’s equal parts historical artifact and technical puzzle.
Learn more at the official Winchester Mystery House.
What Makes the Winchester Roof Unique?
- Asymmetry by intent: Layered gables and discontinuous ridgelines create non-repeating geometry.
- Variable slopes: Mixed pitches meeting at short runs and odd intersections complicate plane segmentation.
- Skylights & dormers: Many penetrations increase edge and flashing complexity.
- Additive construction: Decades of expansions yield overlaps and concealed transitions.
These traits demand careful digitization. Advanced plane modeling and edge classification reduce error propagation across such a large, irregular system.
Unlocking the Secrets
The complete map accounts for every plane, slope, ridge, valley, eave, rake, and penetration. Rather than relying on lore, the data shows how the mansion’s form evolved—one addition at a time. If you’re here for ghosts, you’ll find stories. If you’re here for structure, you’ll find measurements.
A House of Secrets… and Thousands of Shingles
The question everyone asks: How much roof area are we really dealing with? The answer is measured, not guessed. Large, irregular compounds often feel “unmeasurable”—until every edge is traced and every breakline is modeled.
written by RoofScope published on 10. 30. 2024

-812x387.jpg)

