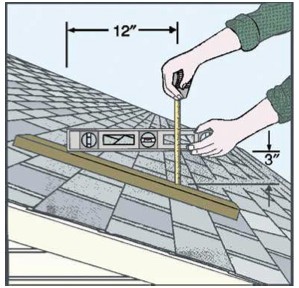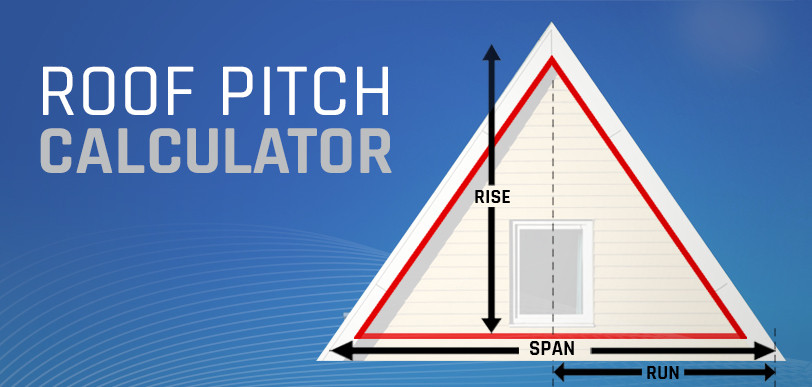Enter rise & run (in, ft, yd, mm, cm, or m) to instantly get rafter length and roof pitch in degrees, percent, and x:12.
Roof Pitch Calculator
How to Include Roof Pitch in Your Measurements
A top-down drawing makes a roof look simple. Pitch is what turns that flat diagram into the real, three-dimensional roof you have to build and bid. Once you apply the correct pitch to each plane, your lengths and counts change—and so do your materials and labor.
Ignoring pitch on a 2D plan underestimates lineal footage along hips, rakes, step walls, and valleys, and it understates the surface area you must cover. Modern homes often mix multiple pitches and add dormers, dutch gables, and transitions that make a single “global” pitch inaccurate.
- Measure or verify the pitch of every roof plane—don’t assume they match.
- Use the pitch multiplier (see table below) to convert plan area to true sloped area per plane.
- Apply the correct lineal allowances for accessories (ridge/hip caps, valley metal, sidewall/step flashing) based on the sloped lengths, not just plan lengths.
- Confirm manufacturer minimum pitch requirements when selecting shingles, metal, or membrane systems.
Accurate pitch by plane lets you order with confidence, reduce over/under orders, and crew more efficiently. Use the calculator above for quick conversions, then apply the multipliers and line items before you finalize the takeoff.
Reverse Converters (Degrees ↔ Percent ↔ x:12)
Roof Pitch Conversion Chart (1:12 to 20:12)
| Pitch (x:12) | Degrees (°) | Percent (%) |
|---|---|---|
| 1:12 | 4.8° | 8.3% |
| 2:12 | 9.5° | 16.7% |
| 3:12 | 14.0° | 25.0% |
| 4:12 | 18.4° | 33.3% |
| 5:12 | 22.6° | 41.7% |
| 6:12 | 26.6° | 50.0% |
| 7:12 | 30.3° | 58.3% |
| 8:12 | 33.7° | 66.7% |
| 9:12 | 36.9° | 75.0% |
| 10:12 | 39.8° | 83.3% |
| 11:12 | 42.5° | 91.7% |
| 12:12 | 45.0° | 100.0% |
| 13:12 | 47.3° | 108.3% |
| 14:12 | 49.4° | 116.7% |
| 15:12 | 51.3° | 125.0% |
| 16:12 | 53.1° | 133.3% |
| 17:12 | 54.8° | 141.7% |
| 18:12 | 56.3° | 150.0% |
| 19:12 | 57.7° | 158.3% |
| 20:12 | 59.0° | 166.7% |
How to Measure Roof Pitch
- On the roof: hold a 12″ level horizontally and measure the vertical rise at the 12″ mark.
- From the attic: place a level on a rafter, mark 12″, then measure the rise at the mark.
- With a phone inclinometer: read degrees and convert using
x = tan(deg) × 12. - From plans or dimensions: enter rise and run above for instant conversions.

Formulas
slope = rise ÷ runx = slope × 12degrees = arctan(slope) × (180/π)% = slope × 100rafter = √(rise² + run²)
Pitch Multiplier
Multiply plan (flat) area by this to estimate true sloped surface area:
| Pitch | Multiplier |
|---|---|
| 4:12 | ≈ 1.054 |
| 5:12 | ≈ 1.083 |
| 6:12 | ≈ 1.118 |
| 8:12 | ≈ 1.202 |
| 10:12 | ≈ 1.302 |
| 12:12 | ≈ 1.414 |
All RoofScope reports include exact roof pitch values starting as low as $11.
FAQs
What’s a “standard” roof pitch for homes?
Most residential roofs fall between 4/12 and 9/12. Under 4/12 can require low-slope assemblies; above 9/12 affects walkability, staging, and labor.
How do I convert degrees to x:12 pitch?
Use x = tan(degrees) × 12. Example: 35° → tan(35°) ≈ 0.700 → 8.4:12. You can verify with the converters above.
What angle is a 4/12 roof?
≈18.4° and about 33.3% grade.
What’s the roof pitch multiplier and when should I use it?
Multiplier = √(slope² + 1). Multiply plan area by this factor to estimate true sloped area for materials. Example: 6/12 ≈ 1.118×.
How can I measure pitch safely without getting on the roof?
Use an attic rafter with a 12″ level, a phone inclinometer from the ground on gable fascia, or order a RoofScope measurement report with verified pitch and dimensions.
Which pitches work best with common materials?
1/12–3/12: membranes (EPDM/TPO/PVC) or low-slope systems. 4/12–9/12: asphalt shingles are typical. Steeper: metal, shakes, slate—always verify the manufacturer’s minimum pitch and local codes.
How does pitch impact labor time and cost?
As pitch increases, walkability decreases. Expect additional staging, harness use, and slower production on 7/12+, which raises labor factors and waste.
Can I determine pitch from blueprints or aerial imagery?
Yes. If plans show rise/run, convert directly. Aerial methods can estimate pitch from eave-to-ridge measurements; RoofScope reports provide technician-verified pitch for accuracy.
Do dormers and split pitches change how I calculate?
Yes—calculate each plane’s pitch separately. For takeoffs, apply the correct multiplier per plane and add waste per material spec, especially at valleys, hips, and dead valleys.
What’s the quickest field method for a crew lead?
Carry a 12″ level and a tape. Mark 12″ on the level, hold it level on the slope, and measure vertical rise at the mark. That rise is the x in x:12. Confirm with the calculator above.
How do I get rafter length from pitch?
Use rafter = √(rise² + run²). If you only know pitch, set rise = (x/12) × run, then apply the formula. The calculator outputs rafter length automatically.
Is 3/12 considered low slope for shingles?
Yes. 2/12–4/12 is commonly treated as low slope for shingles and may require enhanced underlayment per the manufacturer’s instructions.
How do I convert percent grade to x:12?
Percent is % = 100 × (rise/run). So x = (percent/100) × 12. Example: 50% → x = 0.5 × 12 = 6 → 6:12.
written by RoofScope published on 08. 27. 2025

